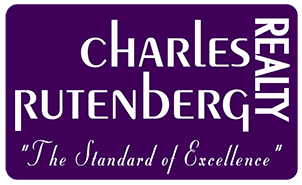11753 CRESTRIDGE LOOPNEW PORT RICHEY, FL 34655
Due to the health concerns created by Coronavirus we are offering personal 1-1 online video walkthough tours where possible.




Mortgage Calculator
Monthly Payment (Est.)
$3,467Welcome to your dream oasis nestled on a serene conservation lot with no rear neighbors ever! This stunning 5-bedroom, 3-bathroom home boasts an array of luxurious features and modern updates, including a beautifully updated kitchen, complete with quartz countertops, stainless steel appliances, wine fridge, deep sink, and ample cabinet space. The pantry had a custom build out for optimal organization, and added electrical outlets inside. The heart of the living room is accentuated by a built-in fireplace/entertainment center. Enjoy newer luxury vinyl flooring that spans both upstairs and downstairs, providing durability and style. For added convenience and efficiency, the home is equipped with a tankless water heater and water softener. There is a full bedroom and bathroom downstairs for guests, both located right next to each other. Outside, a private paradise awaits with a sparkling pool surrounded by luxurious travertine, an outdoor kitchen with a top of the line grill, and plenty of seating welcoming entertaining with friends and family, along with a space for relaxing and enjoying nature. The backyard is essentially maintenance free with having artificial turf! The interior has been painted, updated light fixtures, and had the 3 car garage professionally epoxy coated. This home offers plenty of storage solutions from a custom built "mudroom" under the stairs, to having linen closets in each bathroom, as well as great closet sizes in all bedrooms. Upstairs is a split floorplan with the "master wing" and guest bedrooms being separated by the "media room" This room is a bonus room and can be used as an office or den as well. This home combines modern comfort with natural beauty, offering the perfect blend of indoor and outdoor living spaces. Conveniently located minutes from grocery stores, restaurants, and shopping. Low HOA, No CDD fees, gated community, and no Flood Zone.
| 3 days ago | Listing updated with changes from the MLS® | |
| 5 days ago | Listing first seen on site |

Listing information is provided by Participants of the Stellar MLS. IDX information is provided exclusively for personal, non-commercial use, and may not be used for any purpose other than to identify prospective properties consumers may be interested in purchasing. Information is deemed reliable but not guaranteed. Properties displayed may be listed or sold by various participants in the MLS Copyright 2025, Stellar MLS.
Last checked: 2025-04-02 10:16 PM EDT


Did you know? You can invite friends and family to your search. They can join your search, rate and discuss listings with you.