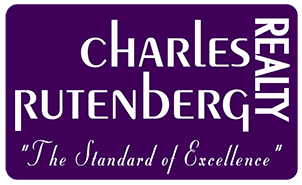205 BRIGHTWATER DRIVE 401CLEARWATER BEACH, FL 33767
Due to the health concerns created by Coronavirus we are offering personal 1-1 online video walkthough tours where possible.




Mortgage Calculator
Monthly Payment (Est.)
$12,314Discover the epitome of luxury living in this newly re-designed penthouse condo, located in the heart of Clearwater Beach. Perched atop the exclusive Brightwater community, this 5-bedroom, 4.5-bathroom masterpiece offers unparalleled elegance and breathtaking panoramic views of the Gulf of Mexico and Intracoastal Waterway. Your new residence even comes complete with your own private boat lift just steps from your penthouse. There was no damage to the building or this penthouse during the storms. The moment you walk into this penthouse residence, you will notice: Spacious Open Floor Plan: The expansive living area, bathed in natural light, seamlessly blends modern sophistication with coastal charm. Gourmet Kitchen: Equipped with top-of-the-line stainless steel appliances, custom cabinetry, a large island with bar seating, and quartz countertops, this kitchen is a chef's dream. Luxurious Primary Suite: The primary bedroom features floor-to-ceiling windows, a private balcony, a large walk-in closet, and an opulent en-suite bathroom with a soaking tub, dual vanities, and a glass-enclosed rain shower. One of the bedrooms is currently set up as a resort style gym complete with proper flooring and machines. Unmatched Amenities: Private Rooftop Terrace: Entertain guests or enjoy serene sunsets from your expansive, private rooftop terrace. Take your private elevator up to your own exclusive rooftop deck where the possibilities are endless. Your own private game area, tanning deck, star-gazing, and much more! Resort-Style Pool: Take a dip in the community's sparkling pool or relax on the sun deck. Private Boat Slip: Direct access to the water with a private boat slip/lift, perfect for boating enthusiasts. Prime Location: Beach Access: Just steps away from the world-famous Clearwater Beach, known for its powdery white sand and crystal-clear waters. Fine Dining & Shopping: Minutes from an array of upscale restaurants, boutique shops, and vibrant nightlife. Cultural Attractions: Close to the Clearwater Marine Aquarium, Pier 60, and numerous parks and recreational activities. Additional Features: Smart Home Technology: Integrated smart home systems for lighting, climate control, and security. Two Under-Building Garage Spaces: Secure parking with additional storage space. This exquisite penthouse at Brightwater Point is more than just a home; it's a lifestyle. Experience the ultimate in luxury living on Clearwater Beach. Schedule your private showing today and prepare to be captivated by this coastal gem.
| 2 weeks ago | Status changed to Active | |
| 3 months ago | Price changed to $2,699,000 | |
| 4 months ago | Listing first seen online | |
| 4 months ago | Listing updated with changes from the MLS® |

Listing information is provided by Participants of the Stellar MLS. IDX information is provided exclusively for personal, non-commercial use, and may not be used for any purpose other than to identify prospective properties consumers may be interested in purchasing. Information is deemed reliable but not guaranteed. Properties displayed may be listed or sold by various participants in the MLS Copyright 2024, Stellar MLS.
Data last updated at: 2024-10-29 08:00 PM EDT


Did you know? You can invite friends and family to your search. They can join your search, rate and discuss listings with you.