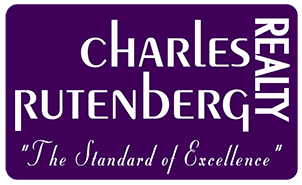232 CAUSEWAY BOULEVARDDUNEDIN, FL 34698
Due to the health concerns created by Coronavirus we are offering personal 1-1 online video walkthough tours where possible.




Mortgage Calculator
Monthly Payment (Est.)
$6,821Waterfront executive townhome perfectly situated on the breathtaking Dunedin Causeway overlooking Caladesi and Honeymoon Island. This exquisitely designed coastal living space features three elegantly appointed bedrooms, two full bathrooms, two half bathrooms, and an adaptable bonus room, all complemented by a private elevator and a rare 4-car tandem garage. Distinguished features include impact-resistant windows and doors, automatic transfer switch Generac generator with aluminum sound enclosure, Olympic Steel fire table, custom electronic window treatments with top-down and down-up functions, California Closet systems, custom lighting package, plantation shutters, advanced dedicated wiring, custom upgrades throughout, top end appliances and outfitted with a legendary handcrafted state-of-the-art Macintosh entertainment and home audio system. Immerse yourself in the serene beauty of the Gulf of Mexico and the Intracoastal Waterway, visible from almost every vantage point, including multiple balconies that promise sublime water views. The home's interior is a showcase of refined craftsmanship and tasteful upgrades extending through the principal living areas and bedrooms. The state-of-the-art, open-concept kitchen serves as a culinary haven with quartz countertops, precision-crafted wood cabinetry with soft-close mechanisms, a substantial island enhanced by modern pendant lighting, a high-end natural gas fed cooktop with an exhaust hood, and stainless steel appliances including a striking oversized refrigerator. The main living area is bathed in natural light creating an inviting atmosphere for relaxation and social gatherings. The guest bedrooms are spacious, featuring designer closets and share a sparkling Jack & Jill bathroom with dual vanities topped with quartz and a well-positioned laundry room. Ascend to the secluded owner’s suite on the third floor, where privacy meets luxury. This retreat boasts a private balcony with enchanting views of the intracoastal water and Gulf of Mexico, a designer walk-in closet, and an opulent en-suite bathroom with a glass-enclosed shower and dual vanities. This level also boasts a custom bonus room outfitted for home theater with a captivating cinema experience, featuring a chic wet bar and a second expansive balcony perfect for entertaining and enjoying spectacular sunsets. This exclusive enclave of only four homes offers proximity to fine dining, boutique shopping, and the quaint charm of downtown Dunedin. With easy access to Honeymoon Island's award-winning beach and State Park, as well as water sports on the causeway, this home is a sanctuary of sophistication and leisure. Secure this exquisite property now and experience the pinnacle of luxury living on the Dunedin Causeway.
| 4 months ago | Price changed to $1,495,000 | |
| 6 months ago | Status changed to Active | |
| 6 months ago | Listing first seen online | |
| 6 months ago | Listing updated with changes from the MLS® |

Listing information is provided by Participants of the Stellar MLS. IDX information is provided exclusively for personal, non-commercial use, and may not be used for any purpose other than to identify prospective properties consumers may be interested in purchasing. Information is deemed reliable but not guaranteed. Properties displayed may be listed or sold by various participants in the MLS Copyright 2024, Stellar MLS.
Data last updated at: 2024-10-29 08:00 PM EDT


Did you know? You can invite friends and family to your search. They can join your search, rate and discuss listings with you.