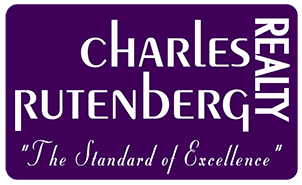254 SEAGATE COURTDUNEDIN, FL 34698
Due to the health concerns created by Coronavirus we are offering personal 1-1 online video walkthough tours where possible.




Mortgage Calculator
Monthly Payment (Est.)
$5,452Welcome to The Villas of Seagate at St. Joseph’s Sound, a gated, golf-cart-friendly, waterfront enclave just minutes from charming downtown Dunedin. Nestled in magnolias, this rarely available 4-bedroom Mediterranean-style town-home offers elegance, space, and sunset views over the Sound. Inside, you’ll find soaring ceilings, engineered wood floors, louvered shutters, and a chef’s kitchen with gas cooktop, a generous prep island, and walk-in pantry. The layout includes an elevator, three-car garage with an EV charger, plus additional space (great “man cave”), multiple balconies, all this in a Waterfront and Gated Community. Recent upgrades include a reverse osmosis water system, Bosch dishwasher, GE Profile refrigerator, UV air purification system, and freshly cleaned ducts. The community offers a pool, spa, and private white sand beach for memorable sunset views—no traffic, no hassle. This is luxury coastal living with practicality built in—perfect for morning trail rides, golf cart cruising, casual strolls to downtown, and evening wine at sunset. Call me today to tour this exceptional home before it’s gone.
| 2 days ago | Listing updated with changes from the MLS® | |
| 2 days ago | Price changed to $1,195,000 | |
| a week ago | Listing first seen on site |

Listing information is provided by Participants of the Stellar MLS. IDX information is provided exclusively for personal, non-commercial use, and may not be used for any purpose other than to identify prospective properties consumers may be interested in purchasing. Information is deemed reliable but not guaranteed. Properties displayed may be listed or sold by various participants in the MLS Copyright 2025, Stellar MLS.
Last checked: 2025-04-02 09:58 PM EDT


Did you know? You can invite friends and family to your search. They can join your search, rate and discuss listings with you.