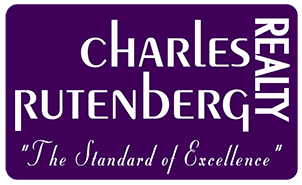12225 LAKE BOULEVARDNEW PORT RICHEY, FL 34655
Due to the health concerns created by Coronavirus we are offering personal 1-1 online video walkthough tours where possible.




Mortgage Calculator
Monthly Payment (Est.)
$3,285$15,000 Price Improvement!! Located in the highly sought-after gated community of Willow Reed & Wild Fern Villages at Trinity Lakes, this stunning 5-bedroom, 4.5-bath home offers an open and airy floor plan with abundant natural light. The chef-inspired kitchen features an oversized island with extra seating, granite countertops, upgraded pendant lighting, stainless steel appliances, a butler’s pantry, and ample cabinet space, seamlessly flowing into the great room and dining area. A private downstairs bedroom with an en-suite bath provides flexibility for guests or a home office. Upstairs, the spacious loft/movie room is surrounded by four additional bedrooms, including the luxurious primary suite with dual walk-in closets and a spa-like bath with dual sinks, a granite vanity, and a large linen closet. Plus, a thoughtfully designed junior suite has been reimagined to include a stylish office nook and a luxuriously renovated bathroom, featuring a sleek new walk-in shower, elegant quartz floor tiles, and a double vanity topped with pristine quartz countertops—blending modern sophistication with ultimate comfort. More highlights include luxury vinyl and wood flooring, a spacious laundry room with extra storage, hurricane shutters, and fresh interior paint (2023). Enjoy outdoor living in the fully fenced, paved backyard with a gazebo, perfect for entertaining. This home boasts no CDD fees, a low HOA, and no flood insurance required while being conveniently located near top-rated schools, parks, golf courses, shopping, dining, and major highways with easy access to Tampa International Airport, St. Pete/Clearwater Airport, and beautiful Gulf beaches. Schedule your private showing today!
| 2 weeks ago | Listing updated with changes from the MLS® | |
| 3 weeks ago | Price changed to $720,000 | |
| a month ago | Listing first seen on site |

Listing information is provided by Participants of the Stellar MLS. IDX information is provided exclusively for personal, non-commercial use, and may not be used for any purpose other than to identify prospective properties consumers may be interested in purchasing. Information is deemed reliable but not guaranteed. Properties displayed may be listed or sold by various participants in the MLS Copyright 2025, Stellar MLS.
Last checked: 2025-04-02 07:52 PM EDT


Did you know? You can invite friends and family to your search. They can join your search, rate and discuss listings with you.