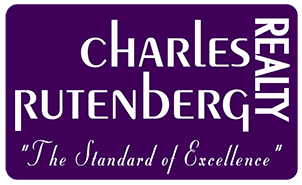4110 W SWANN AVENUETAMPA, FL 33609
Due to the health concerns created by Coronavirus we are offering personal 1-1 online video walkthough tours where possible.




Mortgage Calculator
Monthly Payment (Est.)
$17,771Under contract-accepting backup offers. Welcome to your contemporary and inviting luxury residence in Swann Estates, Tampa, FL. This exceptional 2023-built home stands as a resilient modern fortress, having weathered recent hurricanes without any damage or flooding. The elegant property features 5 bedrooms and 6 bathrooms, offering 5,223 square feet of thoughtfully designed living space on a spacious 10,125 square foot homesite. The entry door, reminiscent of a bank vault, sets the tone for the secure and sophisticated lifestyle this home offers. Step inside to discover the stunning cantilevered glass-clad staircase, a true centerpiece of the home. The open living area features a glass folding NanaWall, seamlessly connecting the interior to the expansive outdoor entertaining spaces. Here, you'll find a long, heated pool with in-pool bar seating, a spa, and a sunshelf/splashpad area, perfect for hosting gatherings or enjoying peaceful relaxation. There's even a sunken seating area where those not swimming can be part of the action at eye level of the swimmers! The kitchen is equipped with modern conveniences Wolf and Sub-Zero, custom Italian Cabinetry including a sleek drawer microwave, the home is kept comfortable year-round with ultra-efficient air conditioning. The exterior boasts fresh tropical landscaping, xeriscaping, and native grasses, complemented by turf in the back and side yards for easy maintenance. Safety and resilience are paramount, with all glazed openings being hurricane impact and safety rated, bringing you an insurance discount, safety and noise reduction. The home is equipped with a natural gas whole-home generator, dual tankless water heaters, and dual laundry facilities on the main floor and upper floor for ultimate convenience. The master bath is a sanctuary of luxury, aspiring to the elegance of an Aveda spa. Complete with backlit mirrors and an option to have natural light come in at the touch of a button to raise the privacy shades. This residence is not only high and dry, situated outside the required flood insurance zone X. This residence embodies the pinnacle of modern design and functionality. Welcome home to a life of elegance and smart living. Call for a private showing today!
| a month ago | Listing updated with changes from the MLS® | |
| a month ago | Status changed to Pending | |
| 2 months ago | Listing first seen on site |

Listing information is provided by Participants of the Stellar MLS. IDX information is provided exclusively for personal, non-commercial use, and may not be used for any purpose other than to identify prospective properties consumers may be interested in purchasing. Information is deemed reliable but not guaranteed. Properties displayed may be listed or sold by various participants in the MLS Copyright 2025, Stellar MLS.
Last checked: 2025-04-01 01:39 AM EDT


Did you know? You can invite friends and family to your search. They can join your search, rate and discuss listings with you.