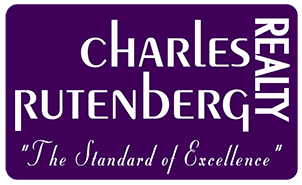409 PALMETTO ROADBELLEAIR, FL 33756
Due to the health concerns created by Coronavirus we are offering personal 1-1 online video walkthough tours where possible.




Mortgage Calculator
Monthly Payment (Est.)
$10,717Under contract-accepting backup offers. **UNDER CONTRACT- TAKING BACK UPS**Welcome to this gracious, executive-style pool home in beautiful Belleair! You’ll love the spacious living areas, all oriented toward the gorgeous outdoor areas allowing for ease of living and great entertainment, and room for everyone. The living spaces are accented with elegant trim, offering an elevated aesthetic, and the split floor plan with four bedrooms, three bathrooms, and a separate office is ideally designed for both privacy and togetherness. The kitchen is the heart of this home and offers solid wood cabinetry, stone countertops, built-in ovens, and a walk-in pantry; the utility room is conveniently located nearby for extra storage and convenience. Luxurious details punctuate the extra-spacious primary suite, including a spa-like bathroom with stone finishes, freestanding tub, separate shower, custom double vanity, and large walk in closet. There is another en-suite bedroom + two additional bedrooms and an additional bath, all with elegant marble finishes and generously sized. A dedicated office allows privacy for working from home. Enjoy the best of the Florida lifestyle with indoor/outdoor living! Spend afternoons splashing in the pool and entertaining with the fully integrated outdoor kitchen and tv areas- perfectly designed to maximize enjoyment! Technical details include a whole-house generator, upgraded windows and doors, fully integrated irrigation system, EV charger, and Control 4 Smart Home system which allows control of all systems via app- a $150,000 upgrade! Located in a high and dry flood zone X with quick access to the beaches, dining, airport, The Pelican, Belleair Country Club, and the countless amenities of the Town of Belleair….the perfect place to call ‘home!’
| 5 days ago | Status changed to Pending | |
| 5 days ago | Listing first seen online | |
| 5 days ago | Listing updated with changes from the MLS® |

Listing information is provided by Participants of the Stellar MLS. IDX information is provided exclusively for personal, non-commercial use, and may not be used for any purpose other than to identify prospective properties consumers may be interested in purchasing. Information is deemed reliable but not guaranteed. Properties displayed may be listed or sold by various participants in the MLS Copyright 2024, Stellar MLS.
Data last updated at: 2024-10-29 08:00 PM EDT


Did you know? You can invite friends and family to your search. They can join your search, rate and discuss listings with you.