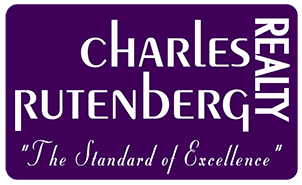35 CONCORD DRIVEDUNEDIN, FL 34698
Due to the health concerns created by Coronavirus we are offering personal 1-1 online video walkthough tours where possible.




Mortgage Calculator
Monthly Payment (Est.)
$5,931Introducing an exceptional 4-bedroom, 3-bath home in the prestigious GATED Dunedin Cove community! Featuring a beautiful BRICK PAVER driveway and elegant entry, this home boasts ENGINEERED HARDWOOD FLOORS, CROWN MOLDING, and VOLUME CEILINGS. Natural light fills the cozy living room, which is enhanced by minimalist white walls, recessed dimmable lighting, and remote-controlled exterior lights. The GOURMET KITCHEN is a chef's dream, featuring quartz countertops, 42-inch shaker cabinets, stainless steel appliances including a Sub-Zero fridge. A large center island serves as the heart of the kitchen, which opens to the great room and breakfast nook, providing an ideal space for entertaining. The generous master suite offers two spacious DESIGNER WALK-IN CLOSETS and sliding doors that lead to the expansive screened and covered lanai, an ideal backdrop for outdoor gatherings or quiet relaxation. The master bath features a GARDEN TUB AND SEPARATE SHOWER for a spa-like retreat. The additional three bedrooms are equally spacious, perfect for family, guests, an office, or a home gym. This home includes thoughtful upgrades such as RADIANT BARRIER insulation, natural gas, pre-plumbing for gas, and a Tesla wall charger. With a large screened lanai and plenty of room to add a pool, the outdoor space offers endless possibilities. Located in a non-flood zone, this property also features a spacious three-car garage. Dunedin Cove is a golf cart-friendly GATED community. Just minutes from downtown Dunedin’s waterfront parks, boutiques, craft breweries, festivals, and an easy drive to Tampa International Airport, this home offers the best of Florida living!
| a week ago | Status changed to Pending | |
| 2 weeks ago | Listing first seen online | |
| 2 weeks ago | Listing updated with changes from the MLS® |

Listing information is provided by Participants of the Stellar MLS. IDX information is provided exclusively for personal, non-commercial use, and may not be used for any purpose other than to identify prospective properties consumers may be interested in purchasing. Information is deemed reliable but not guaranteed. Properties displayed may be listed or sold by various participants in the MLS Copyright 2024, Stellar MLS.
Data last updated at: 2024-10-29 08:00 PM EDT


Did you know? You can invite friends and family to your search. They can join your search, rate and discuss listings with you.