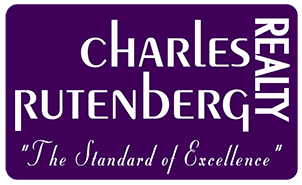1803 CEDAR STREETSAFETY HARBOR, FL 34695
Due to the health concerns created by Coronavirus we are offering personal 1-1 online video walkthough tours where possible.




Mortgage Calculator
Monthly Payment (Est.)
$8,440Under Construction. **Under Construction & Ready in October: Your Dream Home Awaits in Charming Safety Harbor!** Welcome to one of two exquisite new construction homes nestled in this delightful Safety Harbor neighborhood! Built by Bay to Bay Group, this custom-designed 6-bedroom, 4-bath home seamlessly blends modern elegance with comfortable living, waiting for you to make it yours. Step inside to discover the heart of the home with soaring cathedral ceilings in the living room, reaching an impressive 22 feet. This expansive space flows effortlessly into a stunning kitchen and dining area featuring custom solid wood cabinetry, premium Z Line gas appliances, and a spacious pantry, perfect for culinary enthusiasts. This thoughtfully designed layout includes a 3-car garage, a convenient laundry room, two full bathrooms and three versatile bedrooms. One of these being an oversized suite, perfect for guests or a potential dual primary with a marble tiled ensuite bathroom and custom closet. From both the living room and the suite, step out to the rear covered patio, where you can enjoy indoor-outdoor living while overlooking your expansive half-acre lot—perfect for relaxation and entertaining. Ascend to the upper level, where you’ll find a generous bonus loft space, ideal for a cozy sitting or play area. The main primary suite is a true retreat, boasting an electric fireplace, an oversized walk-in closet with custom solid wood cabinetry, and a luxurious ensuite bath adorned with marble finishes. This home also features all gas appliances including a tankless water heater, along with impact windows and doors, ensuring safety and energy efficiency. All interior doors will be 8 foot solid core with 10 ft ceilings on both levels, and the home will be seamlessly finished with beautiful level 5 drywall. Plus, it’s pre-wired for CAT 6 and security cameras, with surround sound speakers installed in the living room, master bedrooms, and back patio for your entertainment needs! Don’t miss your chance to own this beautifully crafted home in a serene setting, just moments away from downtown Safety Harbor, where you can enjoy an array of dining and entertainment options. Private showings are now available—schedule yours today and step into a lifestyle of elegance and comfort!
| a month ago | Status changed to Active | |
| a month ago | Listing first seen online | |
| a month ago | Listing updated with changes from the MLS® |

Listing information is provided by Participants of the Stellar MLS. IDX information is provided exclusively for personal, non-commercial use, and may not be used for any purpose other than to identify prospective properties consumers may be interested in purchasing. Information is deemed reliable but not guaranteed. Properties displayed may be listed or sold by various participants in the MLS Copyright 2024, Stellar MLS.
Data last updated at: 2024-10-29 08:00 PM EDT


Did you know? You can invite friends and family to your search. They can join your search, rate and discuss listings with you.